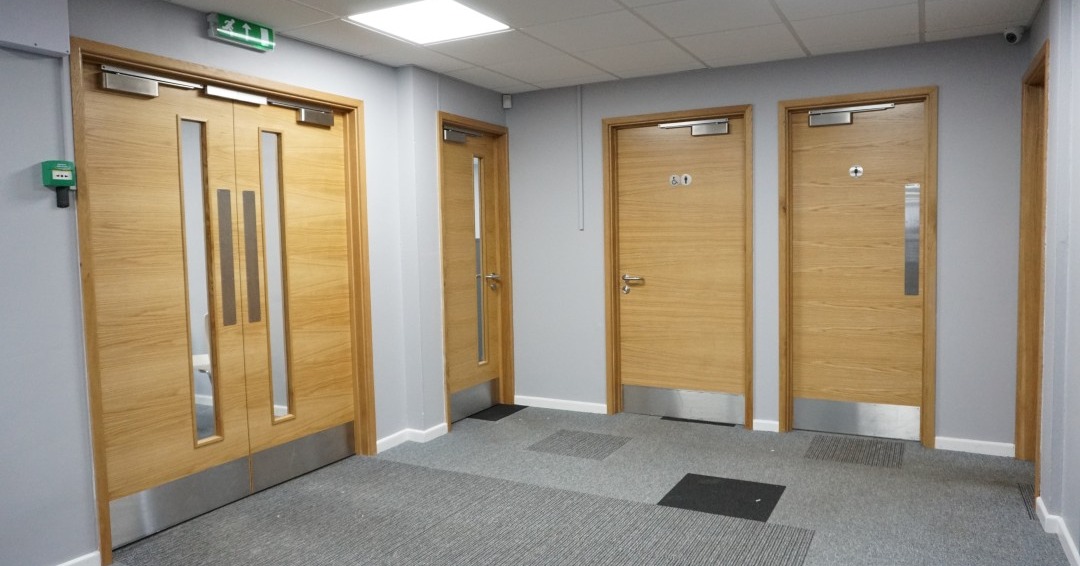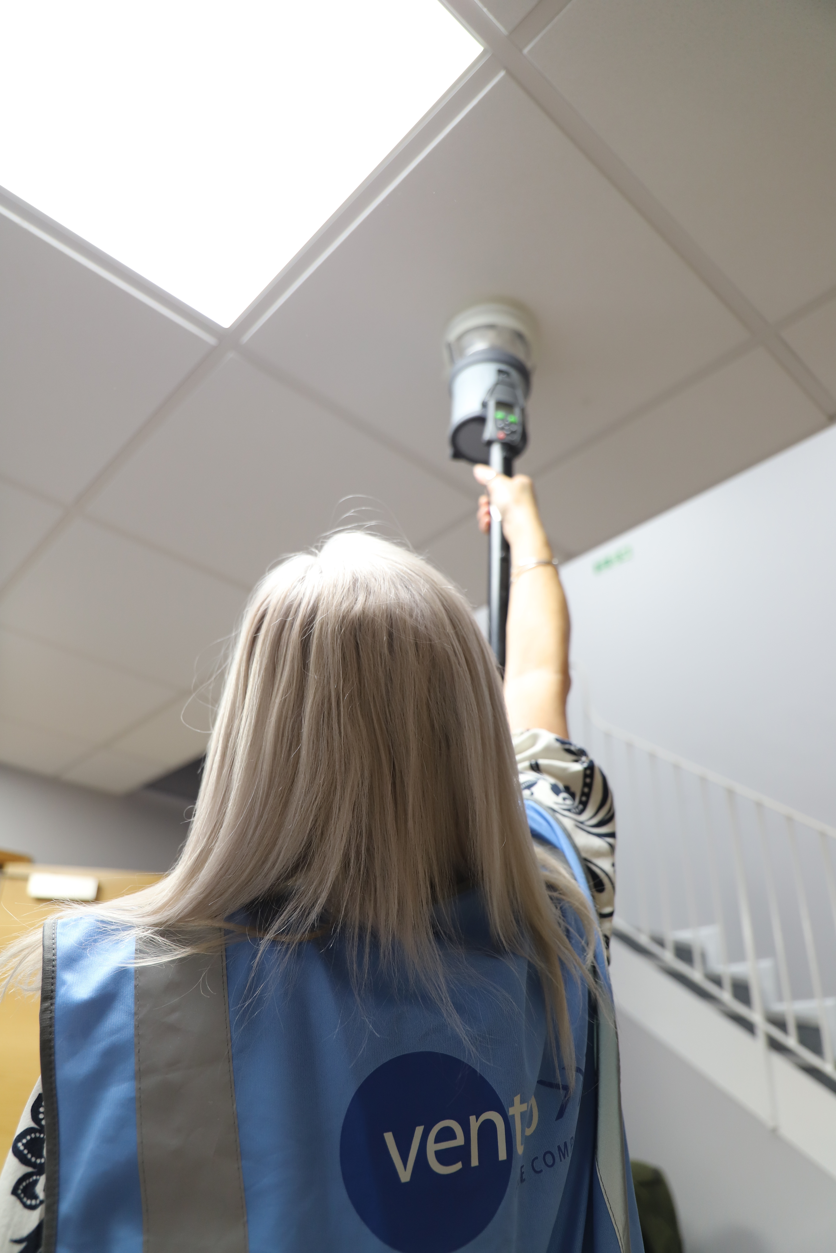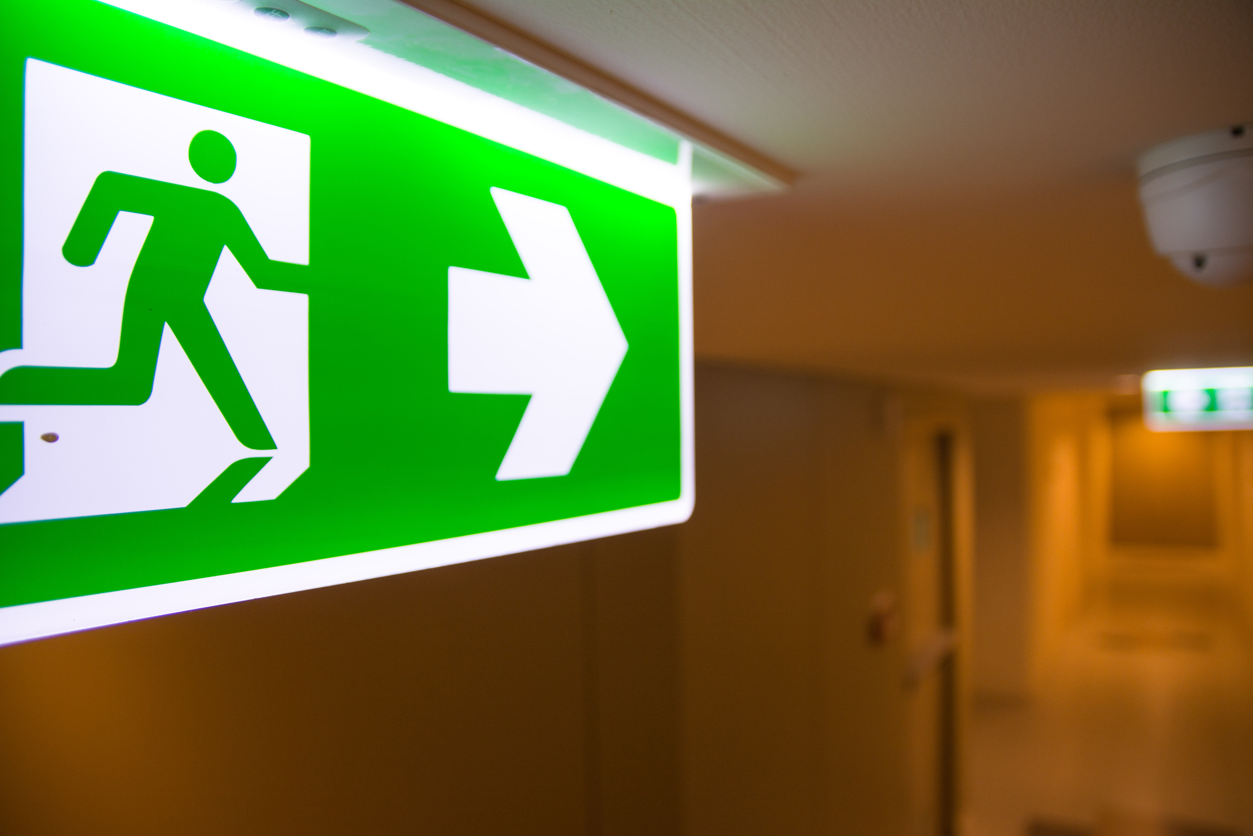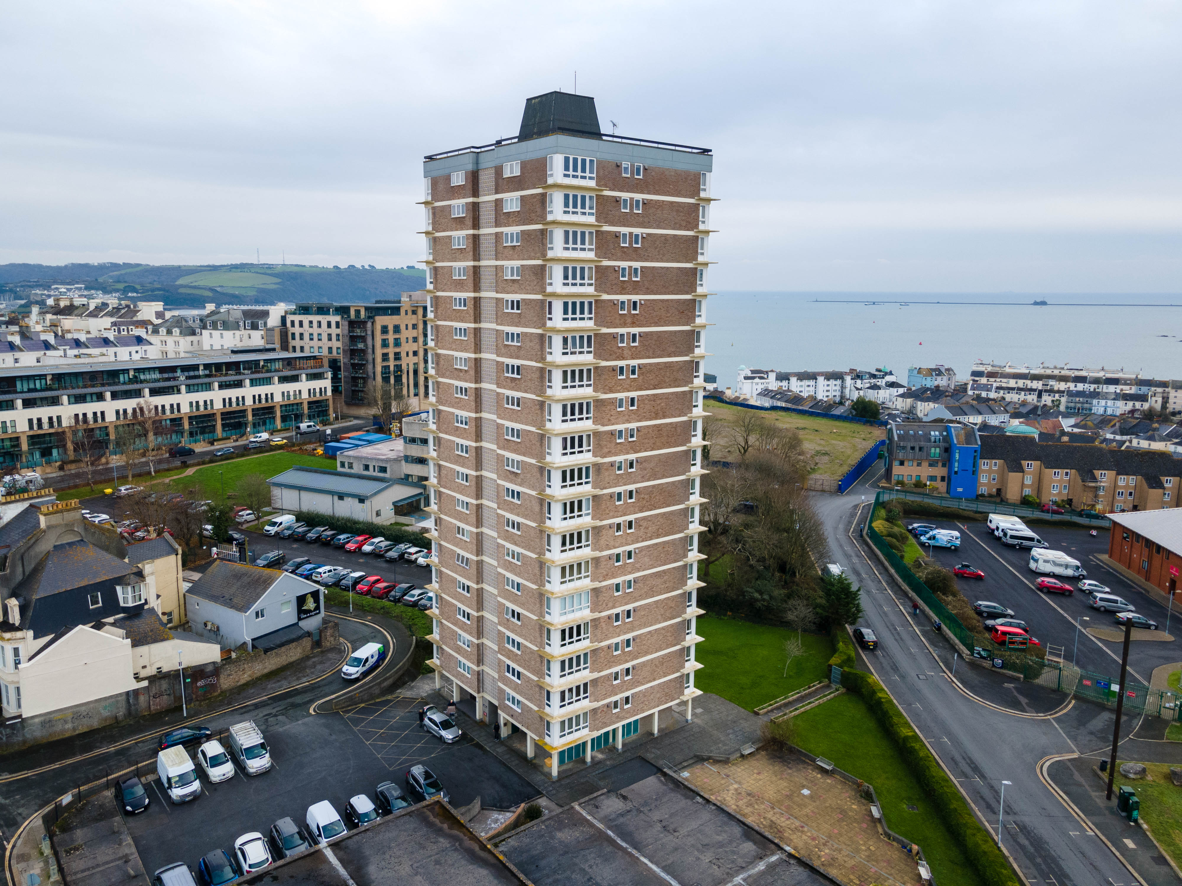Managers of buildings with seven storeys or more must now submit a Safety Case Report to the Building Safety Regulator. A Principal Accountable Person will be responsible for ensuring the Safety Case Report is completed and remains up to date.
Failing to submit or submitting an incomplete Safety Case Report is a criminal offence under the Building Safety Act 2022. Therefore, high-rise residential safety managers must meet all the requirements. Here’s a list of everything your Safety Case Report should contain.
- Requirement #1: A Description of the Building
- Requirement #2: Information About Who’ll Live In the Building Relevant to Safety Risks
- Requirement #3: Emergency Plans and Preparedness Procedures
- Requirement #4: An Assessment of the Risks Residents Face
- Requirement #5: Fire Prevention Measures
- Requirement #6: Structural Safety
- Requirement #7: Services And Utilities Information
- Requirement #8: Inspection And Maintenance
Requirement #1: A Description of the Building
Safety Case Reports should describe buildings in full, detailing all items the Building Safety Regulator might find relevant. These include the materials used in construction (demonstrating that they’re compliant with the latest safety standards), the number of occupants the building has, its fire and structural safety systems, and how safety has been designed and incorporated into the fabric of the building.
The Building Safety Act demands the Accountable Person gather all relevant information about a building via the “golden thread of information.” In principle, anyone should be able to view this data at any time and see the full specification and history of the building in question.
Here are some examples of basic building information you’ll need to include:
- The number of floors, staircases and storeys
- The date the building was built
- The design codes and standards used to build it
- The height of the building
- The type of units the building contains
- A list of communal areas, such as decks, lobbies, stairwells and toilets
- Information about the building’s surroundings, if it’s part of a larger development complex
- Information regarding nearby transport routes
You’ll also need to provide data on information relating to your building’s construction, such as:
- The regulations that were in force when it was built
- How people can escape the building in the event of an emergency
- The types of construction materials used for insulation, cladding, wall attachments and roofing
- The building’s stability system
- The building’s primary load systems (i.e. steel frame)
If structural systems vary in different parts of your building, you’ll need to provide details about these separately. You’ll also need to tell the Buildings Safety Regulator where one system stops and another begins.
Requirement #2: Information About Who’ll Live In the Building Relevant to Safety Risks
Safety risks vary depending on the type of residents a building will contain.
You’ll need to provide evidence in your Building Safety Case Report that you’re taking steps to mitigate risks. For instance, you may need to list accessibility features that pose a potential hazard, such as electric charging stations for mobility vehicles.
Residents at different stages of their occupancy may need different types of engagement and information. For example, new residents will need to understand their duties when living in a high-rise building.
A deeper understanding of the type of residents living in the building will show that you have a complete view of the building’s safety profile.
Requirement #3: Emergency Plans and Preparedness Procedures
All high-rise residential buildings must have preparedness plans detailing how occupants can respond to various emergency events under the new legislation. Therefore, Safety Case Reports must include detailed information on how the building can help residents remain safe in a fire or another emergency.
Building Safety Regulators need to demonstrate that the building offers strategies to mitigate risks built into its design.
Requirement #4: An Assessment of the Risks Residents Face
A risk assessment should contain a list of all the potential hazards building occupants and other nearby stakeholders face. They should detail the likelihood of risks occurring, their impact and their financial ramifications.
When building up a safety case report, you should list and describe the specific building safety risks that residents could face. The process needs to identify:
- how things might go wrong in your building
- other things that might make these worse
- potential consequences
- relevant control measures or other mitigation
Requirement #5: Fire Prevention Measures
The HSE requires that Safety Case Reports contain fire prevention and protection details. What you need to include will depend on the building's size, location and age.
Most fire prevention and protection should be available via your building's design and specification information. You may also find it in an accompanying fire strategy document or existing fire risk assessments.
The first step is to identify the measures already in place. You’ll then need to provide evidence that all fire mitigation components are installed correctly and working as intended.
Requirement #6: Structural Safety
The Building Safety Act 2022 considers structural integrity issues a risk for high-rise buildings. Therefore, you’ll need to include information about your building’s structure and its relation to safety. For example, you may wish to report on:
- Your buildings foundations and load-bearing systems
- Data collected from previous surveys and inspections of structural elements
- The location of secondary structural systems, such as cladding support
- Horizontal and vertical stability systems
- Identified structural safety issues
- Significant changes to the building’s structure, perhaps due to renovations
Requirement #7: Services And Utilities Information
Multi-occupancy buildings often have different services and utility arrangements from regular, single-unit residences. Furthermore, utility infrastructure is often more complex. Therefore, Safety Case Reports should include:
- How electricity, gas, water and internet enter the building
- Locations for where operatives can isolate supplies (such as a stop-coque for mains water)
- The names of companies providing installation of utility features and services
- The names of people responsible for utility maintenance
- The location of plant or facility rooms
Requirement #8: Inspection And Maintenance
Lastly, you’ll need to provide information on who maintains and inspects your building’s safety infrastructure, such as fire doors, alarms and sprinklers. This information helps demonstrate that your building remains safe post-construction. It’s vital that you choose a reliable partner to work with.
To ensure you meet compliance, you need to be clued up on the Building Safety Act and what it entails. Our checklist will help you with that.
Download Your Building Safety Act Checklist Today
Keeping up with legislation and frameworks is difficult — especially when compliance is necessary. Now that the Building Safety Act is law, we want to equip you with all the information you need to prepare and remain compliant.
We've created a Building Safety Act checklist with all the critical factors you need to consider, including your Building Safety Reports. Get your free copy today using the button below.


.jpeg)







